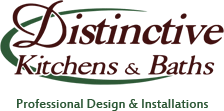Get Started
It would be our pleasure to meet with you and discuss your Kitchen and Bath needs.
We have outlined the initial process steps below to help you know exactly what to expect.
| Initial Phone Call: | During your first call to us, we will gather general information about your project, location, and possible schedules. We then will set up a time to visit your home. Evening and Saturday appointments are available. Before we meet we may send you more info by mail or email. Usually these are pictures from previous jobs that may interest you, product information or estimate worksheets to help you establish a budget for your work. |
| First Visit To Your Home: | During our Free 1-2 hr in home consultation we make it a point to spend a lot of time listening, discussing your plans and taking notes. We also take time to look over previously completed jobs, giving you the opportunity to see real world costs to establish a budget range for your own project |
| Second Visit To Your Home: |
Our in-home consultation is a great way for us to meet each other for the purpose of deciding if we are a good fit for each other. We encourage our prospective clients to avoid the "get 3 detailed quotes" thinking and consider early on who you would like to go through the planning process with. An 'apples to apples' comparison is very difficult in the highly detailed and varied cabinetry business. We encourage you to choose a person who you trust being in your home and feel best working with, a person who communicates well, offers good advice and who will patiently work with you through the planning and installation process. Kitchen Estimates After the 1st meeting we may proceed to provide you more information to help you make a decision. If you would like to proceed with design services these would be billed on an hourly basis but would normally be around $150.00 for a floor plan and basic perspective views to $500.00 for a more complex kitchen and detailed Photo renderings. This fee is applied toward the final project cost. This fee allows us to:
Bathroom Estimates Because a bathroom is typically less complex, we are able to give a fairly accurate estimate on the 1st visit or even by phone. After this, we would ask you to make final product choices to enable us to put together a final quote for you. You may also want to visit a decorative plumbing showroom in Lebanon, Harrisburg or Lancaster to see more product choices. If a bathroom remodel involves design services. This would be reasonably billed on an hourly basis. |
| Finalize Plans: | During this time we will: Revise plans as needed Set schedule Write contract Write specification sheet Address any final concerns |
| Signing Of Contract: | We recognize that this is a substantial investment for you. We never rush our clients and try to make sure all questions and concerns are addressed at this time. |
| Production Begins: |
Depending on your schedule and ours, we typically need between 6 to 12 weeks to complete a kitchen, ready for delivery. We try to keep you updated on the progress of your cabinetry. Bathrooms can begin much sooner especially if the product is in stock and our schedule allows, but 2-5 weeks is typical till we start. |
| Installation: |
Once again, depending on the scope of the job, the on-site work could take from one day for a simple counter top replacement to 3 to 5 weeks for a full remodel involving framing and drywall work, electrical and plumbing changes, flooring and other trades. A simple Bathtub replacement can be done in 2-3 days. A more complex project typically takes about 8-12 working days to complete demolition, plumbing and electrical changes, tile flooring, tile surround and final carpentry and painting.Our goal during this time is to allow the use of the sink and stove as long as possible, to keep dust and dirt well contained and be considerate of you and your family. We recommend setting up a “breakfast bar” with the basics such as a refrigerator, microwave oven, toaster oven or hotplate, plates and dishes available. We would be glad to assist you with this. |
| Communication: | During on site construction, all of our workers are eager to assist you as needed, answer questions, and address concerns. In addition, your designer is on site often and in contact by phone and email to keep things on track. We have a vested interest in making sure things go smoothly, just as you do! |

